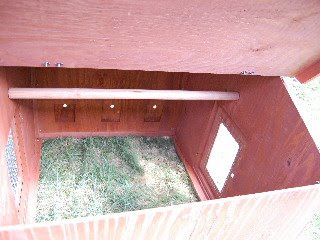



Naturally, the cute little chicks seen in my previous blog can't stay in our office forever! It was decided that we would purchase a chicken coop kit. Yes, we are striving for self-sustainability; however, in order to do so, one must make things possible - which means that everything can't be done at once. After much deliberation as to the amount of work we had lined up for this year - extending the donkey pasture by clearing deadfall and over-crowded trees (so there is actual space between them) in an area next to the existing pasture, constructing front and side overhangs for the barn - after last winter...overhangs are a must, building a greenhouse (the frame will be constructed from the 1 to 2 inch saplings cut down in the thinning process; overall, the frame will resemble a wigwam), sealing the roof of the house, setting up a safe confinement for the chickens, and building a coop. As you can see - we have a lot to do. Anyway - to save a little on time, we decided to purchase a chicken coop kit. This particular one is called the "Chick-N-Barn" by Ware. This particular coop comes with two screened doors and two solid doors. There are also three "easy access" egg gathering doors. The top of the coop opens on either side for ease of cleaning. No latches were included, so we plan to buy them in order to keep weasels, raccoons, etc. out. Also, the kit does not include a solid floor; therefore, we plan to install one. Some people use hardware cloth. The coop is approximately 4 feet wide, 3 feet deep, and 51 inches at its tallest point. We ordered the kit from critter-cages.
The first picture shows the kit all laid out. The second picture shows the coop fully constructed; it took us (two people) approximately 30 minutes to put together - very easy. This picture also shows the three little egg doors. The top part of the coop is screened for added ventilation. The third picture shows the interior as seen from the opened top. The pole at the top of the picture is a roost. The fourth picture - well, our calico is very nosey. She inspected our handiwork. Here, however, she is taking a break while perched on the roof. This shot also shows the screened doors. Notice that your chickens can enter or exit from either side.
Stay tuned! The next step is to install a floor and for added security - stilts....from materials found on the property....this should be interesting!

